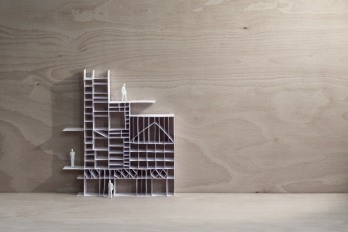Cardiff University, Fifth Year, 2018

Exploded Axo | Sheet Steel Structural System
The Final Thesis project was displayed at the end of the WSA end of year show in 2018. During Sean’s next period of employement this work would aso be displayed and presented to Lord Norman Foster during the Foster + Partners graduate show 2019.

Constructed Fragment Lighting Qualities
A taxonomy of photographs helped to realize the broad potential for application of the constructed fragement. The qualities of the fragement differ the experiencial experience of spaces. These qualities include, reflectance, transparancy, prefabrication and the abstraction of light to name a few. These translate into architectural ideas of privacy, movement and can be used as mechanisms to enable functionality of space.

Conceptual Space | Central Hall
The thesis development looked at understanding the needs of a town hall. This had to both assist the development of the town of Leominister as a town that with steel fabrication capabilities as well as having a sympathetic approach to the local timber framed vernacular. The fragment allowed the bridge between these two vastly different worlds.

Conceptual Model | Spatial Qualities of a Structural Sheet Steel System
The final conceptual model looks at integrating the original timber material palette of Leominister with the future palette of it’s steel fabrication industry. Alongside this, the model helped to represent the strength of such a slender and thin material in a structural capacity. 1:1 models using where also used to test the strength of the steel system.

 Thesis: Exploring the use of contemporary fabrication techniques in transforming the socially associated motifs of historic Leominster
Thesis: Exploring the use of contemporary fabrication techniques in transforming the socially associated motifs of historic Leominster


































